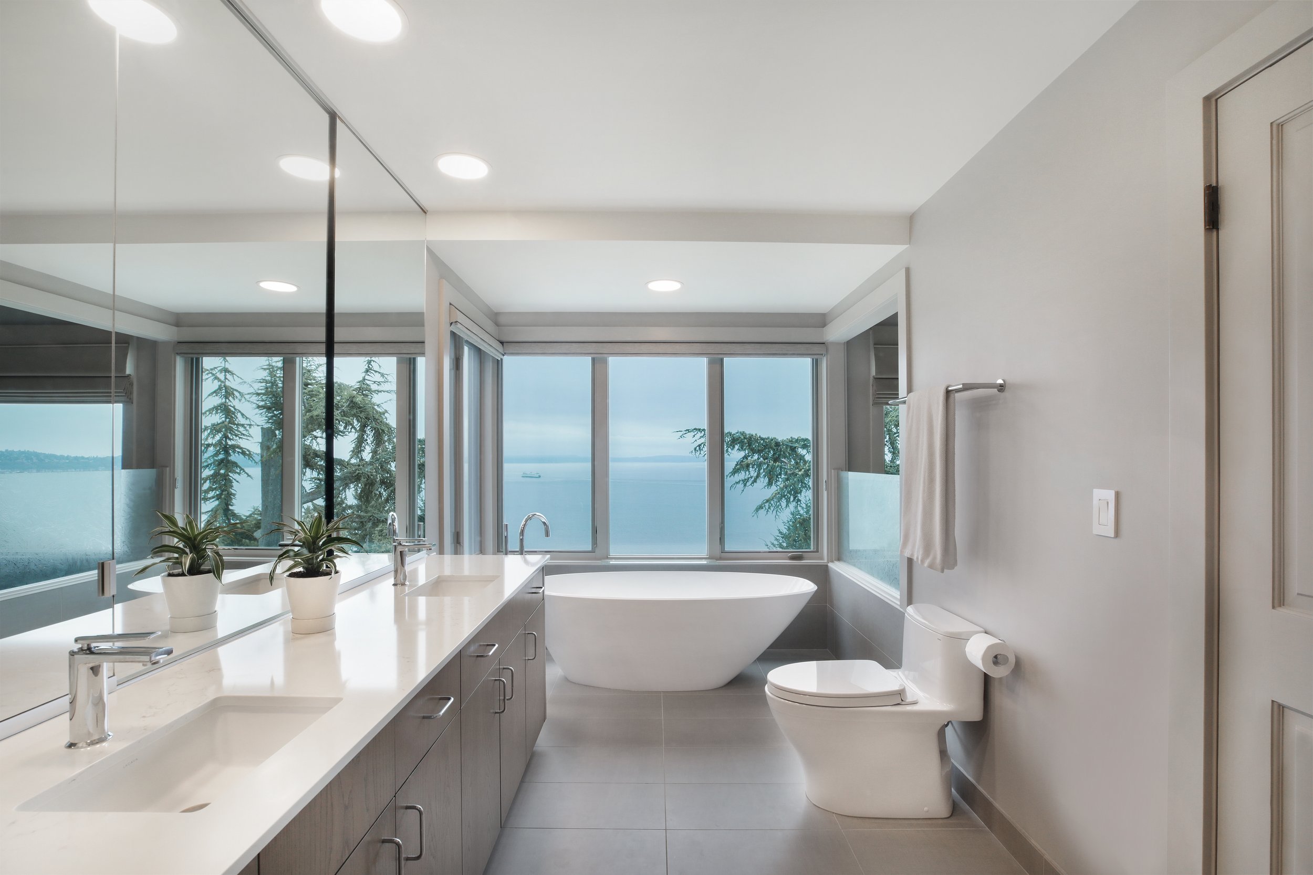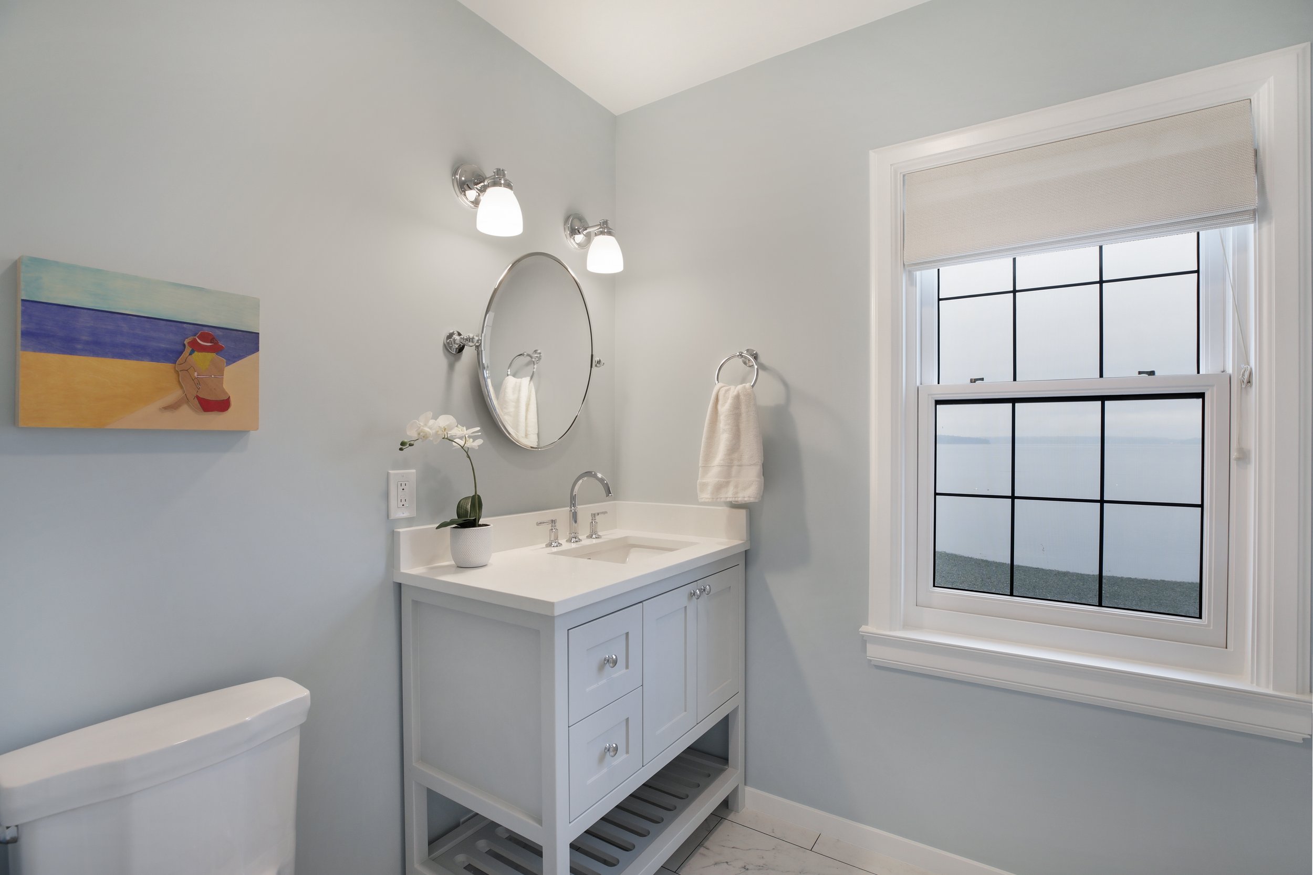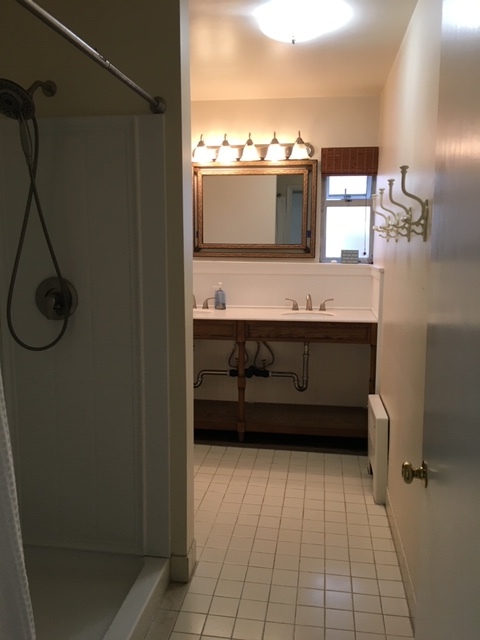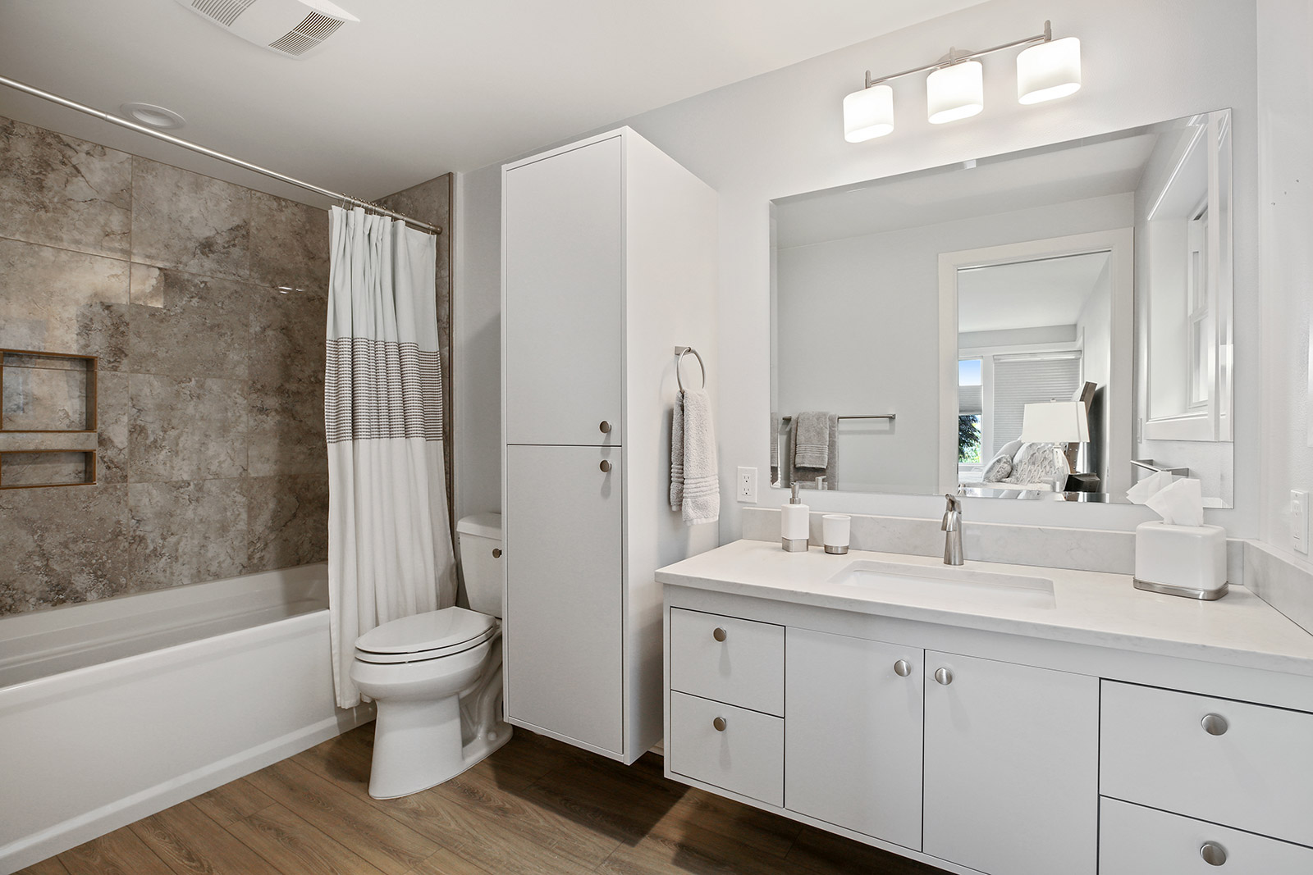Kathy's Latest Project | Zen West Seattle Home
/Nestled in the heart of West Seattle lies a beautiful water-view home designed by none other than Kathy Banak. Known for her impeccable taste and exquisite attention to detail, Kathy has crafted a sanctuary of zen-like features in every corner of this magnificent abode. From the master bath to the guest bath, basement bath, and laundry room, each space exudes an aura of calm and serenity. Let's take a closer look at how Kathy infused this home with a tranquil energy that truly sets it apart. Here’s what Kathy has to share!
This West Seattle 1930’s home sits on a bluff overlooking Puget Sound and the homeowner wanted a scene and modern feel to her outdated master bathroom. The existing vanity was in very good shape, so we decided to keep it and replace the tile countertop with a white quartz in addition to new faucets and sinks. The large sliding mirrors are functional and in excellent condition, so we decided to also keep them. The new soaking tub and standing faucet replaced the dated built in jacuzzi tub to provide a fresh new focal point along with the amazing view. The tone-on-tone neutral color scheme provides the foundation for the new 12x24 linen look tile running throughout the floor and shower walls. Penny tiles in a trio-colored blend accent the shower floor for added interest.
This 1930’s ocean front home guest bathroom was original to the home and in need of a refresh. The homeowner wanted to stay with the traditional style of the home’s architecture, and I felt that a classic and timeless white subway tile was the answer for the shower walls and decided on a darker grout color to keep the shower on trend. The vanity was an online find and the soft blue grey color blends in beautifully with the soft blue wall color. I choose wall sconces for the lighting, an oval mirror and timeless faucet to complement the classic look and feel of this inviting new guest bathroom.
The basement laundry room of this 1930’s ocean front Seattle home was original to the home and very dark and dingy. So, I decided to bring the seaside landscape inside and selected custom turquoise colored cabinetry and white quartz countertops as the focal point of the room. The Carrera marble LVT flooring, the light beige wall color and seascape artwork are the finishing touches for this new laundry room which now makes the homeowner smile every time she is in it!









































