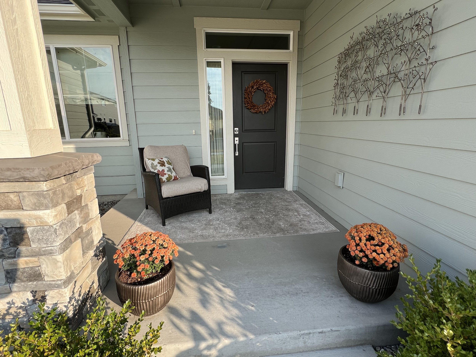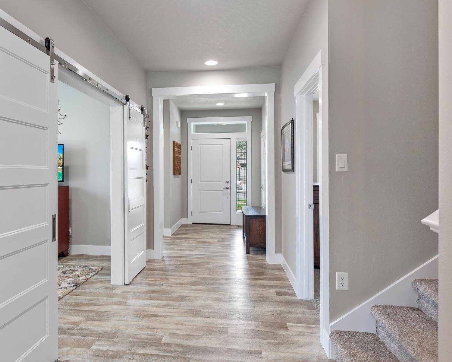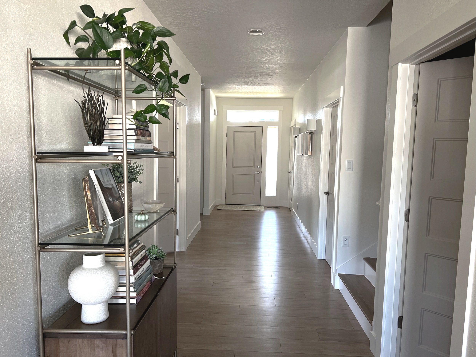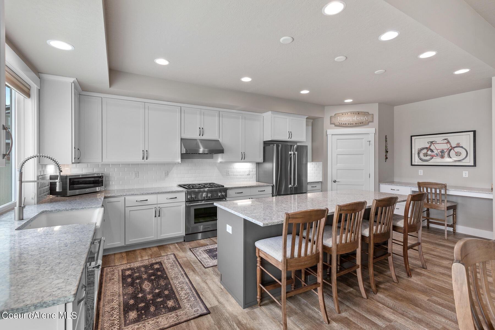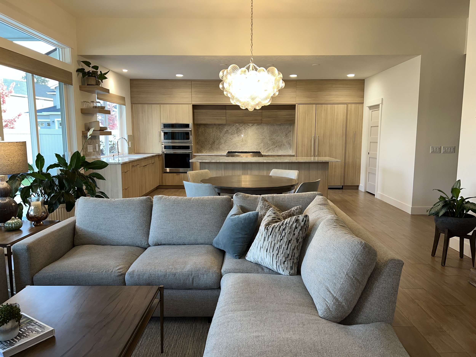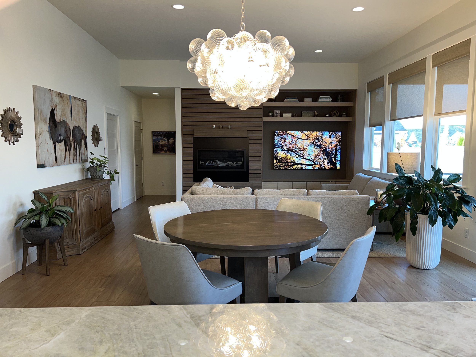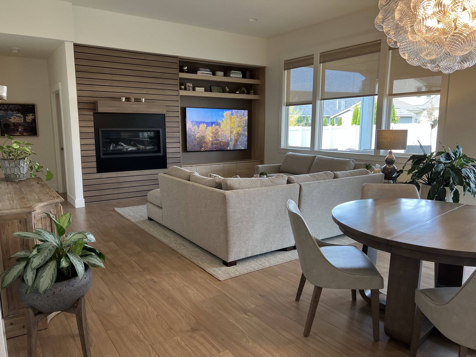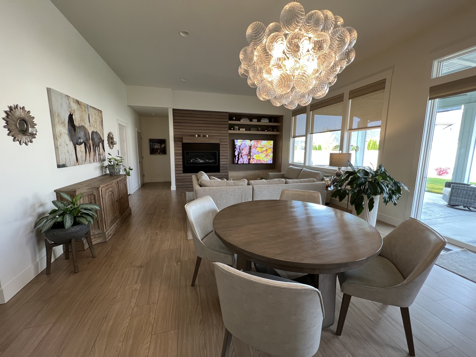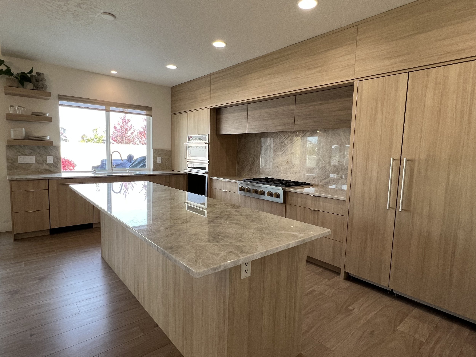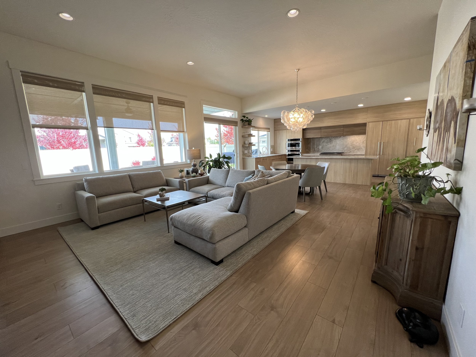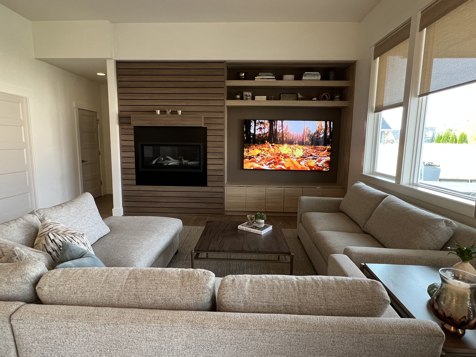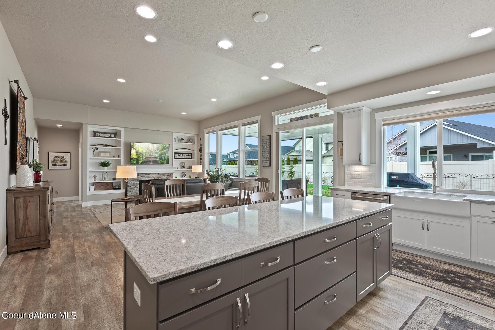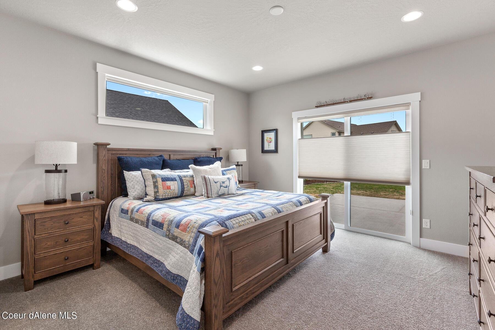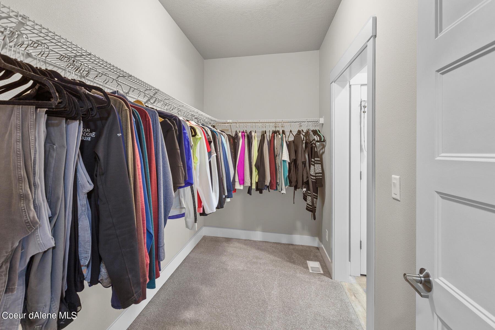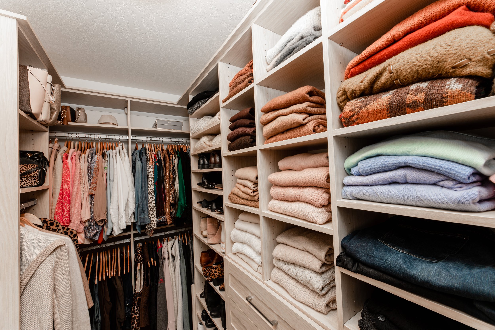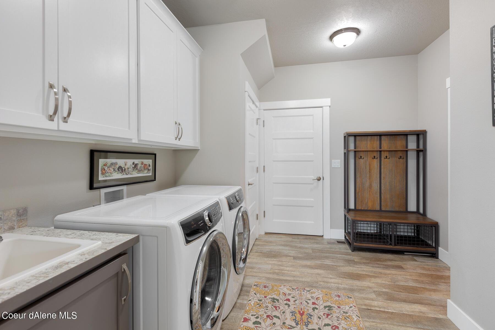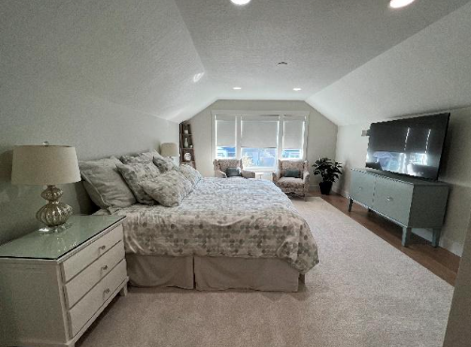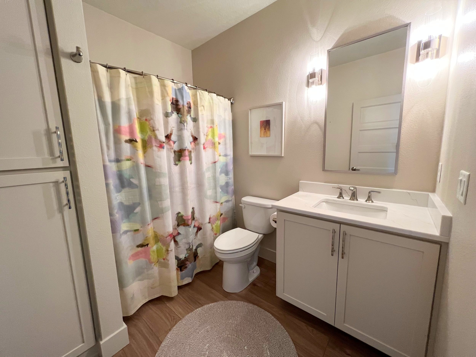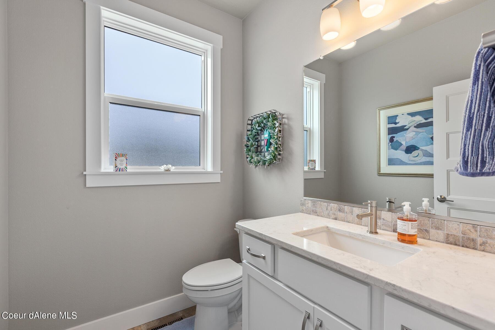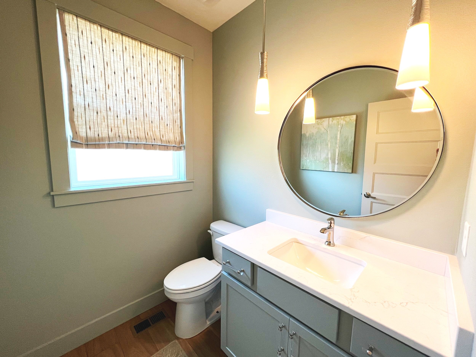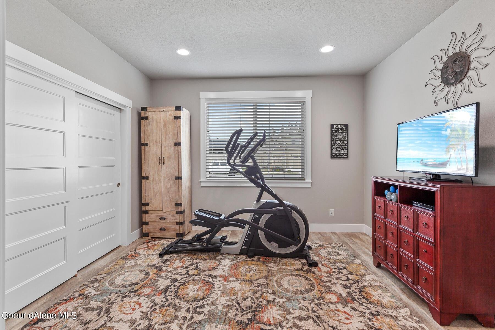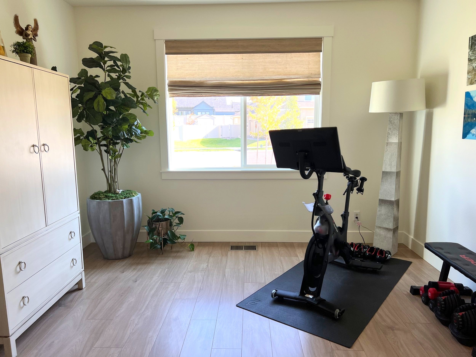From Washington to Idaho: Kathy's New Home Remodel!
/There were several reasons why my husband Rick and I decided to relocate from central Washington to Coeur D’ Alene Idaho this past January of 2022 and we are both very glad we made the move to this stunningly beautiful area. After several months of researching builders and the real estate market, we decided to purchase a three-year-old home in a wonderful part of Coeur D’ Alene. The builder grade home has great bones and just needed to be transformed into our vision for our new home. We both wanted a more modern feel and changed the following elements over the past six months to achieve our overall goal. Come on in to see our transformation!
Paint & Flooring Remodel
I’ve always considered paint colors and flooring to be a strong foundation and an important element to build upon when remodeling. I transformed the taupe and white paint colors that were throughout the entire home into a warm color palette of cream, tan, brown, green, and blue palette, and I gave the ceilings definition by painting them an off-white color. I removed all the bedroom and stair carpet selected a warm beige solid color Evoke laminate plank flooring and installed it directly over a luxury vinyl plank that was a multi-colored stripe pattern. I also installed a luxury vinyl tile over the LVP in the master bathroom and closet. The new laminate flooring and the new paint color palette provided me with a great launching off place for all my other material selections. My new console table will arrive early in 2023 and will be placed under the wall sconces. The animal print Stanton carpet runner in the hall and up the stairs gives the space some personality and provides a warm and inviting feel to our entry.
We removed the entry hall casings and heavy barn doors which immediately provided a lighter feel to our home’s entrance. I painted the baseboards, door trims and window casings the same paint color as the walls to create a seamless flow. By having everything the same paint color, one’s eye doesn’t get distracted by a different paint color and in turn creates better flow. Additionally, by painting bath or laundry vanities the same color as the wall color, it will make the space feel larger and flow better.
Kitchen & Pantry Remodel
The two-tone flat panel cabinets, by Advanced Cabinets, create a modern look for our new kitchen. The brown colored cabinets over the cooktop bring interest to the workspace and its great storage for all our oils and vinegar. I made the great room feel cohesive by bringing the warm blonde and brown cabinet colors on the opposite fireplace wall. I selected a Taj Mahl quartzite countertop material for both the countertops and backsplash both for its natural beauty and its complementary warm color palette. I choose a Rohl polished nickel sleek modern faucet, a large Kohler one bowl cast iron sink and polished nickel cabinet tab pulls to gives the kitchen a clean, warm, and inviting feel. New upholstered Jessica Charles counter stools will find their home by the island in January!
In addition to not wanting a white kitchen for our new home, we also didn’t want a corner pantry in the space. We opted to remove the kitchen desk and closet from the adjacent workout flex room to create a large walk-in pantry. The pantry is now 12’ x 5’ size and perfect for our 2 Perlick wine refrigerators and plenty of additional storage space. I’ve always wanted to have a slat wall to house all my party platters and I am thrilled how my visual storage turned out!
I love our floating shelves on the left side of the sink which is perfect for all our daily dishes and glassware. The large deep cabinets and custom knife, utensil and spice drawers make our new kitchen very functional and perfect for all our cooking and gatherings will plan to have for many years to come! We removed a row of recessed can lights in the kitchen that felt like an airport runway and took away from my Circa Lighting Talia glass ball chandelier which I wanted it to be the focal point of the space. It is centered on the front door and provides interest and whimsy to our home, and it makes me smile every time I see it! The jury is still out as to whether we get island pendants and currently I am loving the openness of our space and feel that island pendants have been overused for some time. Depending on the size of a kitchen, you often don’t need them if you have sufficient recessed can or other task lighting.
Living Room Fireplace Wall Remodel
The builder grade look of the fireplace installed on the floor wasn’t going to achieve the modern direction we wanted, so we chose a liner fireplace with birch logs and raised the unit high enough on the wall so I could have a mantel over it. The fireplace slat wall was an idea I came up with again to provide a clean and modern look for the wall. Base cabinets below and open shelves above the 70” TV balance out the wall and provide interest and warmth to the entire room. This wall is my favorite feature of our remodel and I love how it has turned out!
Master Bedroom Remodel
The master is a smaller size than we’ve had in former bedrooms, and I wanted to achieve a cozy feel in the space. By removing the window above the bed wall, it provides us the space to have our large king size bed on it. Many don’t consider removing windows or doors to add functionality to a space and I hope now you will consider it.
I am a huge fan of custom draperies, and I used a Pindler fabric that is a similar color tone as the wall paint color to give the illusion of a larger room. Especially in a bedroom I frequently use a blackout lining for the room darkening effect. A new Fabrica area rug and beautiful Circa Lighting lamps complete the look of our new cozy and comfortable master bedroom.
Master Closet Remodel
I often say that having a built-in closet is like flying first class, in that once you have one in your home it is very hard to go back to the builder grade wire racks. We invested in a floor to ceiling master closet that finally can store all our clothes! Built in drawers, hamper, jewelry trays, tie and belt racks were included to add to our functional and beautiful new master closet.
Laundry/Mudroom Remodel
The laundry/mudroom door leads to the garage and is adjacent to the master closet. There was a door leading into master closet which didn’t make sense to me at all especially since I was wondering where to put all my shoes! The first thing we did was to remove the door that led from the laundry mudroom into the master closet so to gain more hanging space in the master closet. It also provided us a full wall to have a custom built-in wall with cubbies and a bench. By removing the upper cabinets over the washer dryer, I added a wall-to-wall shelf that is reachable for me and will house decorative baskets full of supplies. Larger Circa Lighting ceiling light fixtures, an undermount composite off white sink and a quartz slab installed over the washer dryer make this space a lot more functional and we are thrilled with the outcome!
Guest Bedroom & Bath Transformation
Since we use the main floor bedrooms as offices, we turned the 2nd floor space into our guest suite. I choose a seafoam green paint color and placed two sitting chairs at the end of the room to anchor it in front of the three windows. And now it’s perfect spot to curl up with a good book. I continued the laminate flooring into the 2 nd floor bedroom and bathroom and installed a custom area rug to create warmth in the bedroom space. All of the furniture pieces came our former home and I feel they all fit nicely in the room. My husband Rick says I created a hotel room in our new guest bedroom!
Powder Room & Guest Bathroom Transformations
Once these rooms were painted, I wanted to create their own personalities and I replaced the countertops, faucets, lighting, mirrors and cabinet hardware to achieve my goal. I stayed with the polished nickel finish for the lighting and cabinet hardware and added fun shower curtains and area rugs to complete the look. That’s all you need to create your own sanctuaries!
Workout Flex Room Remodel
I love the idea of including a workout flex space in a home and our new flex room houses our Pelton bike, weights, mats and has room for an armoire that was in our former master bedroom. I use it now for hiding our work out equipment and some of my business files. We removed the closet in the former space for our new pantry.
Window Coverings
In addition to loving custom draperies, I also love custom window coverings. By adding a fabric window covering to a room you immediately create warmth and interest. I installed custom roman shades in the powder room, my office and a sheer fabric panel on the front door side window. In the other rooms I finished them with Horizon Window Fashions woven weave roman shade in a color like the wall paint colors. The kitchen, dining and living room windows all face north and are very tall so I knew I wanted to be motorized and I choose a Horizons Window Fashions sunshade in they are the same color as the new laminate flooring. Window coverings are often left to the end of a project and it’s important to select and budget for them during the initial phase as they play a key role in completing any space.
What’s Next?
Phase II of our new home remodel is scheduled for 2023 with our master bath remodel as we simply ran out of steam to do it in Phase I. The master bath will be cosmetic with new shower tiles, and a new vanity countertop, faucets, and lighting. We both have separate offices, formerly bedrooms, that will also be finished in 2023. Let the transformation continue!



